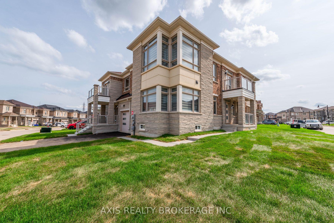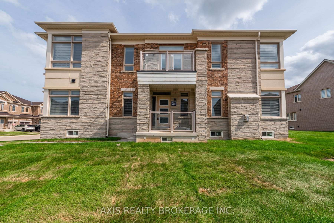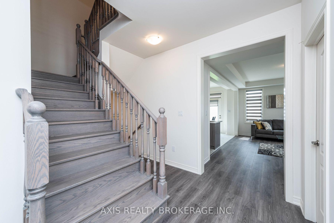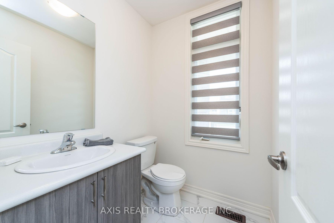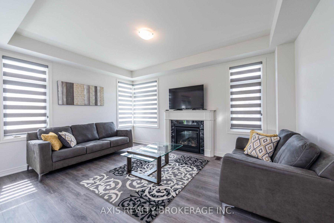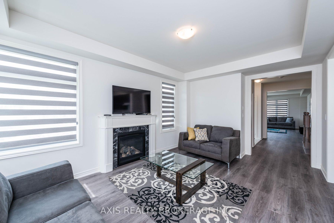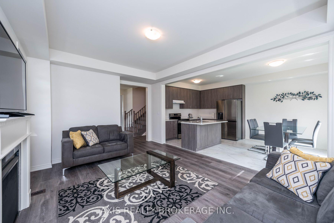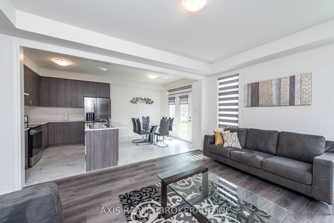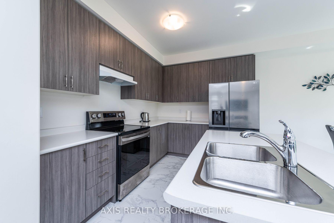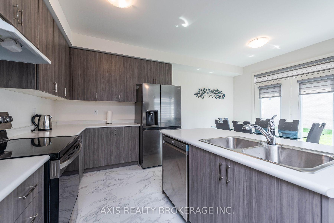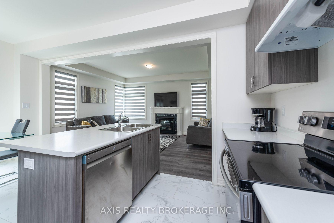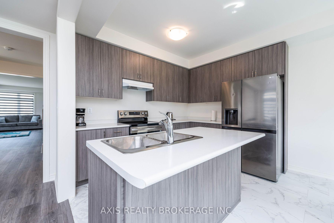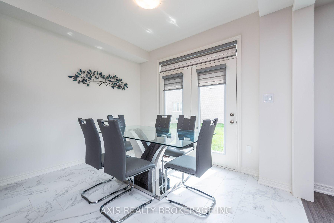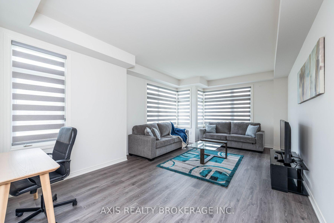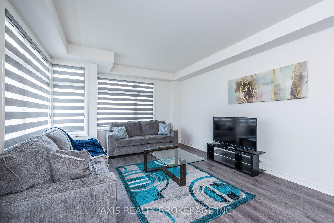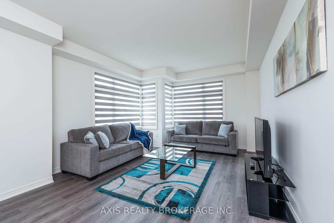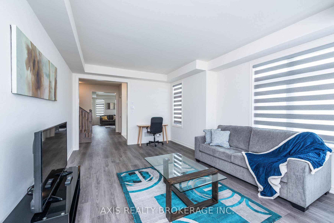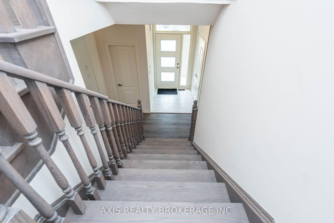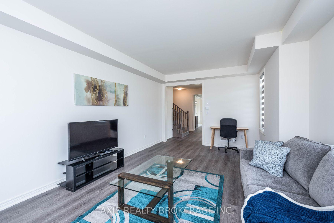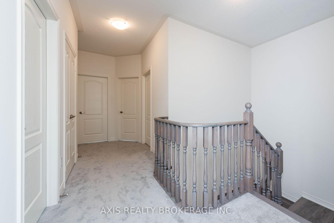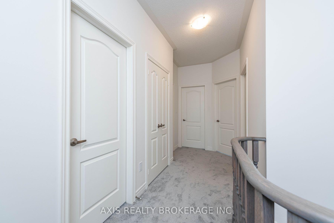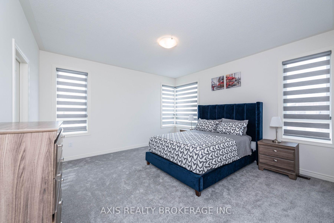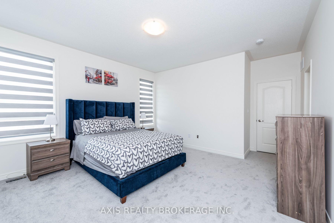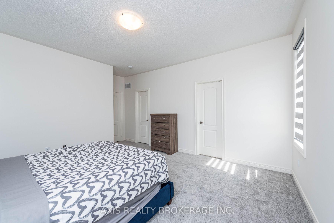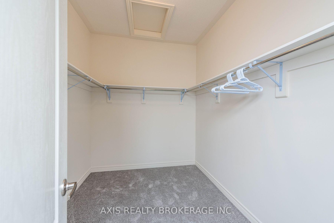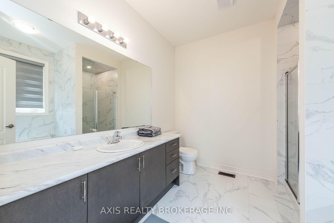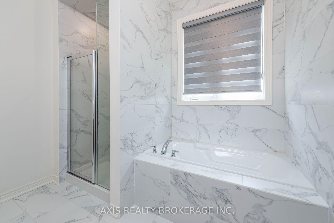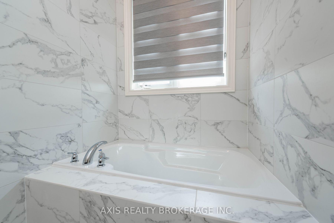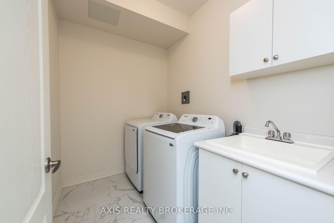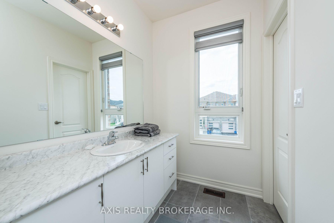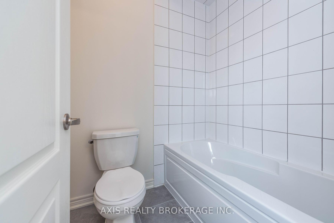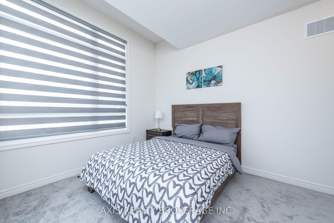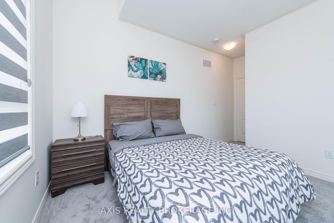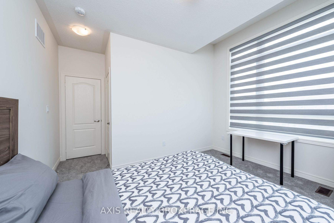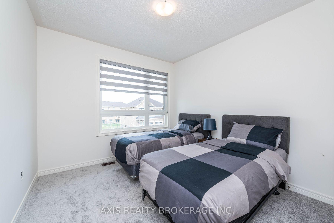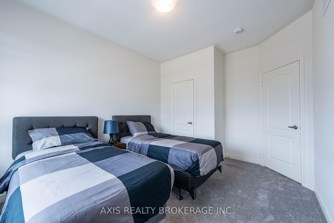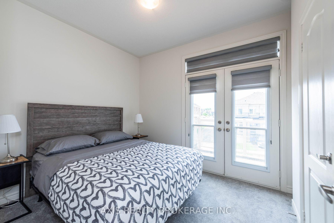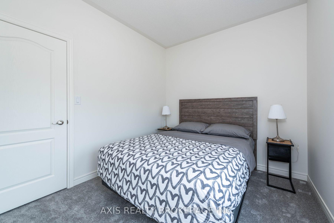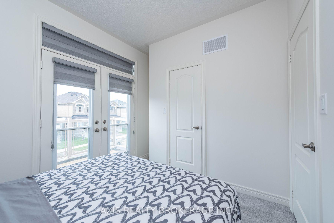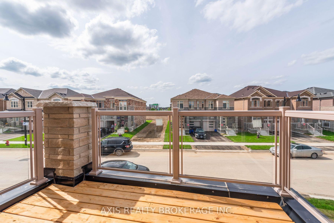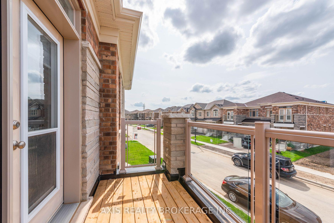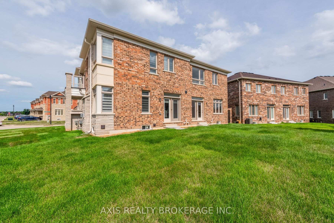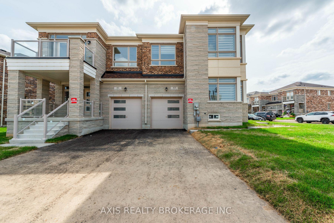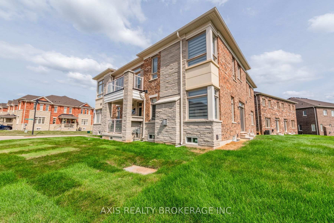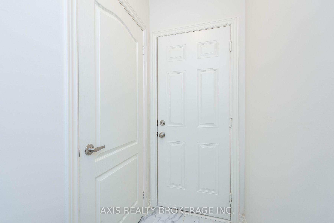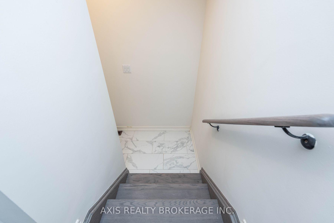$1,179,900
Available - For Sale
Listing ID: X12000338
43 Silver Meadow Gdns , Hamilton, L8B 1Z4, Ontario
| This stunning modern concept corner lot home in Waterdown, built in 2023, features large windows that capture abundant natural light, enhancing its over 2242 sqft of luxurious living space. This stunning residence seamlessly combines modern elegance with comfortable living, creating a harmonious blend of luxury and functionality. Step inside to discover spacious interiors bathed in natural light, featuring gourmet kitchens, luxurious master suites, and inviting outdoor spaces perfect for relaxation and entertaining. Nestled in a desirable location, this home epitomizes sophistication and convenience, promising an unparalleled lifestyle of comfort and style. Highlights include oak stairs, plush carpeting on the second floor, 9-foot smooth ceilings on the ground floor, contemporary doors, stylish kitchen cabinetry, an electric fireplace, and a top-tier modern elevation with extra-large windows. Conveniently located just minutes from Highway 403, 407, GO transit, and local amenities, this property is an exceptional find. |
| Price | $1,179,900 |
| Taxes: | $0.00 |
| DOM | 12 |
| Occupancy: | Vacant |
| Address: | 43 Silver Meadow Gdns , Hamilton, L8B 1Z4, Ontario |
| Lot Size: | 51.00 x 101.00 (Feet) |
| Directions/Cross Streets: | Dundas St E & Burke St |
| Rooms: | 11 |
| Bedrooms: | 4 |
| Bedrooms +: | |
| Kitchens: | 1 |
| Family Room: | Y |
| Basement: | Unfinished |
| Level/Floor | Room | Length(ft) | Width(ft) | Descriptions | |
| Room 1 | Main | Living | 20.5 | 13.61 | Large Window, Combined W/Dining |
| Room 2 | Main | Dining | 20.5 | 13.61 | Combined W/Living |
| Room 3 | Main | Family | 15.97 | 11.97 | Combined W/Kitchen, Fireplace |
| Room 4 | Main | Kitchen | 10.99 | 8.99 | Centre Island, Combined W/Family |
| Room 5 | Main | Breakfast | 10.99 | 8.99 | W/O To Deck |
| Room 6 | 2nd | Prim Bdrm | 14.6 | 14.17 | 4 Pc Ensuite, W/I Closet |
| Room 7 | 2nd | 2nd Br | 10.59 | 8.99 | Balcony, Closet |
| Room 8 | 2nd | 3rd Br | 12.07 | 10.99 | Closet, Window |
| Room 9 | 2nd | 4th Br | 10.99 | 10.59 | Closet, Window |
| Washroom Type | No. of Pieces | Level |
| Washroom Type 1 | 2 | Main |
| Washroom Type 2 | 3 | 2nd |
| Washroom Type 3 | 4 | 2nd |
| Property Type: | Semi-Detached |
| Style: | 2-Storey |
| Exterior: | Brick |
| Garage Type: | Attached |
| Drive Parking Spaces: | 2 |
| Pool: | None |
| Fireplace/Stove: | Y |
| Heat Source: | Gas |
| Heat Type: | Forced Air |
| Central Air Conditioning: | Central Air |
| Central Vac: | N |
| Laundry Level: | Upper |
| Elevator Lift: | N |
| Sewers: | Sewers |
| Water: | Municipal |
$
%
Years
This calculator is for demonstration purposes only. Always consult a professional
financial advisor before making personal financial decisions.
| Although the information displayed is believed to be accurate, no warranties or representations are made of any kind. |
| AXIS REALTY BROKERAGE INC. |
|
|

VIP CONDOS
Broker Of Record
Dir:
647-885-7653
Bus:
647-972-5484
Fax:
905-798-1844
| Book Showing | Email a Friend |
Jump To:
At a Glance:
| Type: | Freehold - Semi-Detached |
| Area: | Hamilton |
| Municipality: | Hamilton |
| Neighbourhood: | Waterdown |
| Style: | 2-Storey |
| Lot Size: | 51.00 x 101.00(Feet) |
| Beds: | 4 |
| Baths: | 3 |
| Fireplace: | Y |
| Pool: | None |
Locatin Map:
Payment Calculator:
