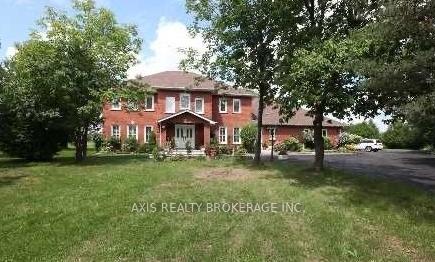$6,500
Available - For Rent
Listing ID: W12010544
15 Bellini Ave , Brampton, L6P 0E2, Ontario

| Client RemarksBeautiful Custom Built Home Is Situated On A 2 Acre Ravine Lot In Prestigious Castlemore Among Million Dollar Homes Boast Over 6000 Sq Ft Including Basement. Open Concept, 17 Ft High Foyer, Spiral Staircase, Double Door Entry, Triple Garage Accommodates 4 Cars, 3 Skylights Concert Patio With Amazing View, Surrounded By Mature Trees. |
| Price | $6,500 |
| DOM | 6 |
| Payment Frequency: | Monthly |
| Payment Method: | Cheque |
| Rental Application Required: | Y |
| Deposit Required: | Y |
| Credit Check: | Y |
| Employment Letter | Y |
| Lease Agreement | Y |
| References Required: | Y |
| Occupancy: | Vacant |
| Address: | 15 Bellini Ave , Brampton, L6P 0E2, Ontario |
| Lot Size: | 256.00 x 505.00 (Feet) |
| Directions/Cross Streets: | Goreway/Countryside |
| Rooms: | 9 |
| Rooms +: | 3 |
| Bedrooms: | 4 |
| Bedrooms +: | |
| Kitchens: | 1 |
| Family Room: | Y |
| Basement: | Finished |
| Furnished: | N |
| Level/Floor | Room | Length(ft) | Width(ft) | Descriptions | |
| Room 1 | Main | Dining | 43.36 | 50.35 | Hardwood Floor, French Doors, Formal Rm |
| Room 2 | Main | Family | 58.09 | 50.02 | Hardwood Floor, W/O To Yard, Fireplace |
| Room 3 | Main | Kitchen | 72.09 | 59.07 | Ceramic Floor, B/I Oven, Granite Counter |
| Room 4 | Main | Library | 44.44 | 32.7 | Hardwood Floor, B/I Bookcase, French Doors |
| Room 5 | 2nd | Prim Bdrm | 44.64 | 40.34 | Broadloom, 5 Pc Ensuite, W/I Closet |
| Room 6 | 2nd | 2nd Br | 43.79 | 43.79 | Broadloom, Double Closet, 4 Pc Ensuite |
| Room 7 | 2nd | 3rd Br | 44.64 | 40.34 | Broadloom, Closet, Window |
| Room 8 | 2nd | 4th Br | 44.02 | 39.36 | Broadloom, 4 Pc Ensuite, Double Doors |
| Room 9 | Bsmt | Other | 72.29 | 51.86 | Laminate, Pantry, Window |
| Room 10 | Bsmt | 5th Br | 53.79 | 43.03 | Laminate, W/I Closet, Window |
| Room 11 | Bsmt | Rec | 104.89 | 97.25 | Broadloom, Wood Stove, Mirrored Closet |
| Washroom Type | No. of Pieces | Level |
| Washroom Type 1 | 5 | Upper |
| Washroom Type 2 | 4 | Upper |
| Washroom Type 3 | 4 | Bsmt |
| Property Type: | Detached |
| Style: | 2-Storey |
| Exterior: | Brick |
| Garage Type: | Attached |
| (Parking/)Drive: | Private |
| Drive Parking Spaces: | 6 |
| Pool: | None |
| Private Entrance: | N |
| Laundry Access: | None |
| Parking Included: | Y |
| Fireplace/Stove: | Y |
| Heat Source: | Gas |
| Heat Type: | Forced Air |
| Central Air Conditioning: | Central Air |
| Central Vac: | N |
| Laundry Level: | Main |
| Sewers: | Septic |
| Water: | Municipal |
| Although the information displayed is believed to be accurate, no warranties or representations are made of any kind. |
| AXIS REALTY BROKERAGE INC. |
|
|

VIP CONDOS
Broker Of Record
Dir:
647-885-7653
Bus:
647-972-5484
Fax:
905-798-1844
| Book Showing | Email a Friend |
Jump To:
At a Glance:
| Type: | Freehold - Detached |
| Area: | Peel |
| Municipality: | Brampton |
| Neighbourhood: | Toronto Gore Rural Estate |
| Style: | 2-Storey |
| Lot Size: | 256.00 x 505.00(Feet) |
| Beds: | 4 |
| Baths: | 4 |
| Fireplace: | Y |
| Pool: | None |
Locatin Map:


