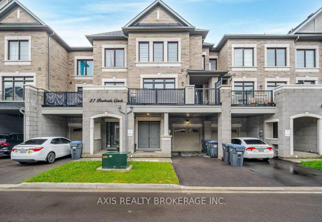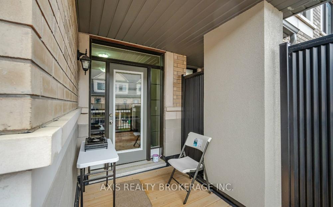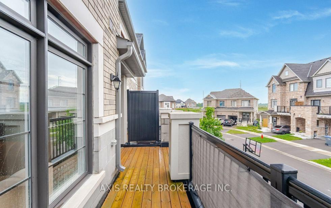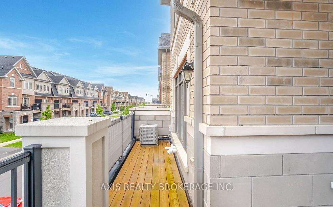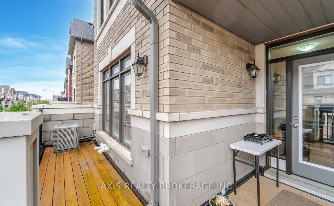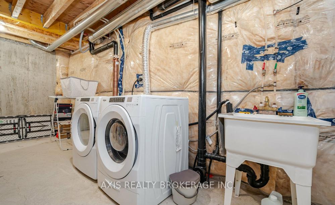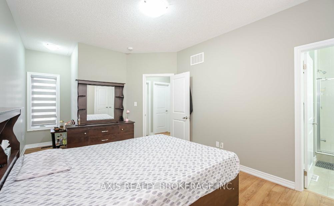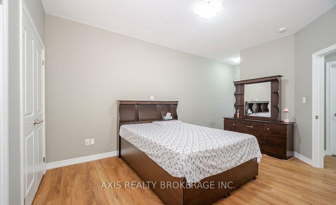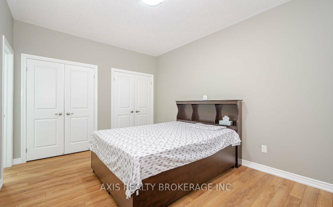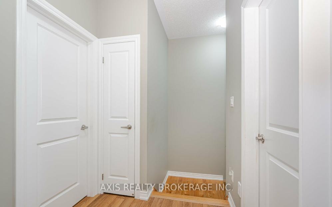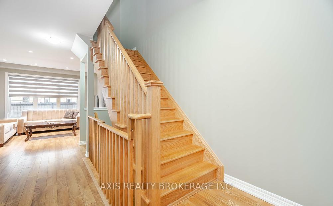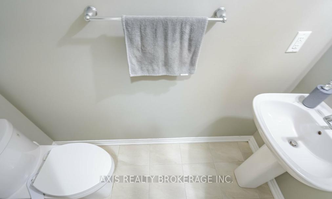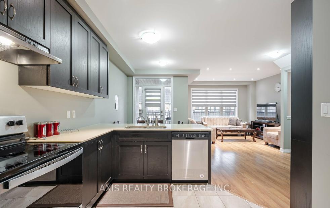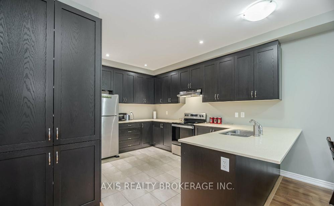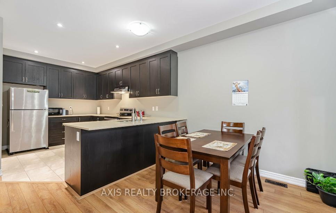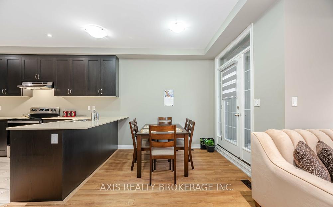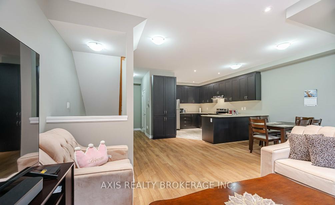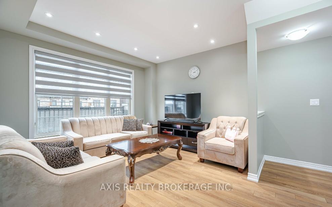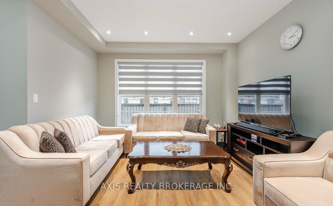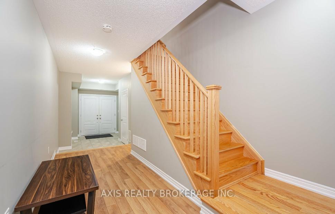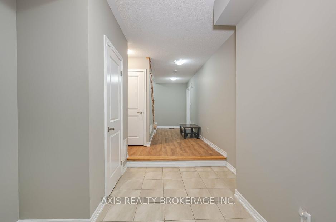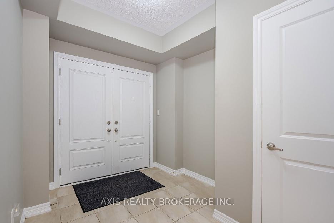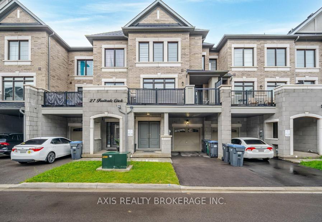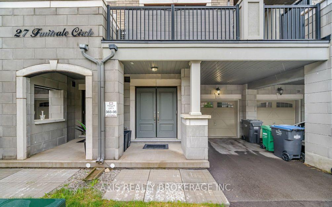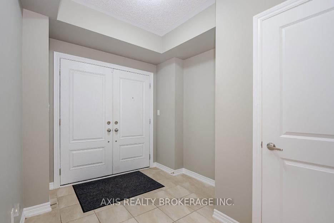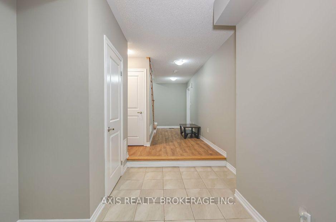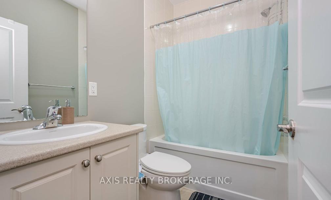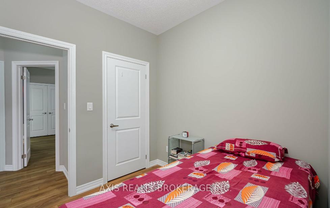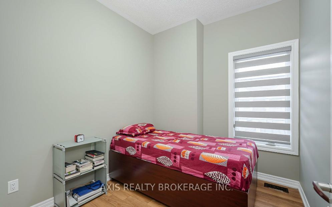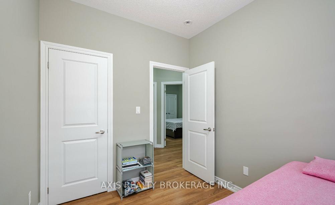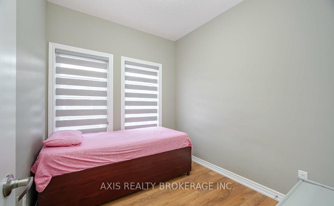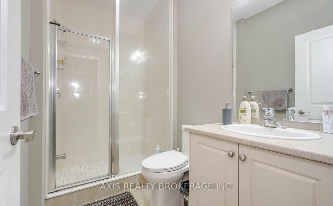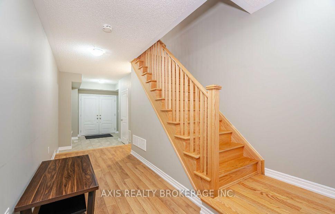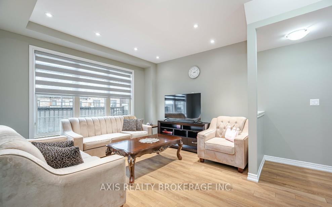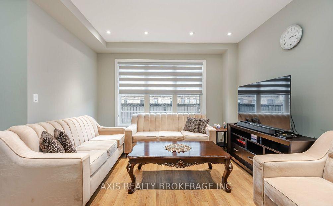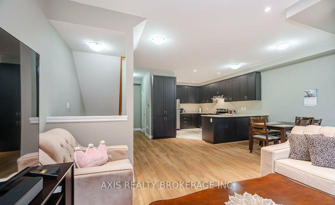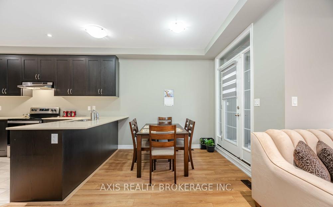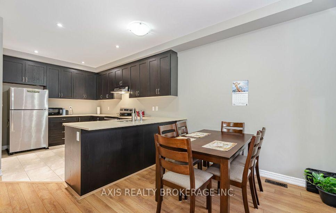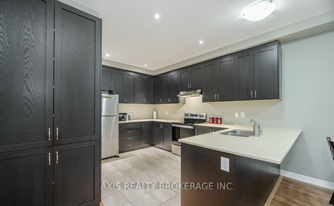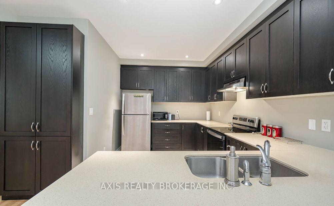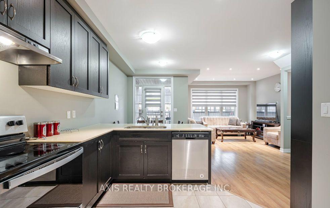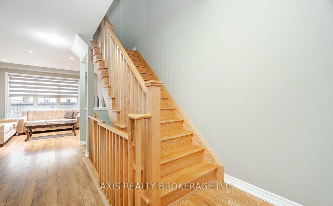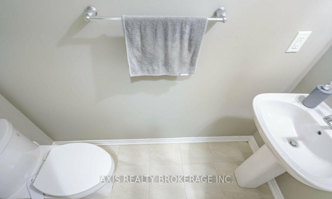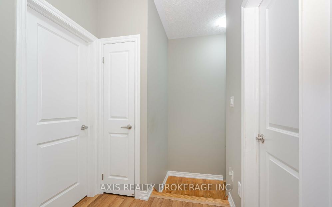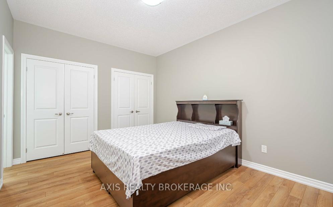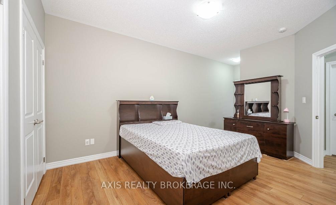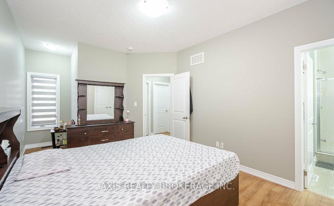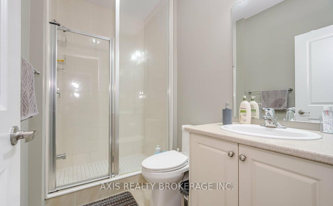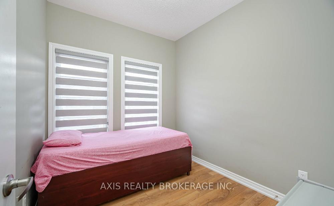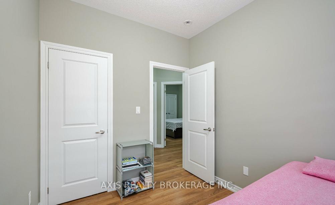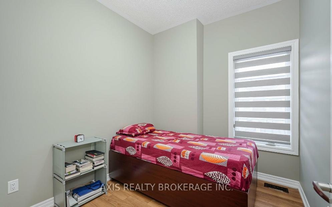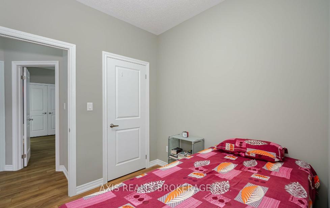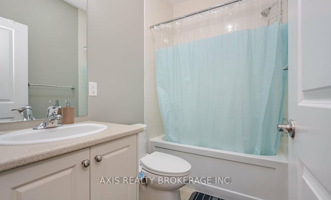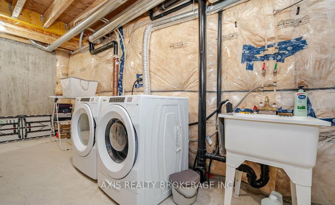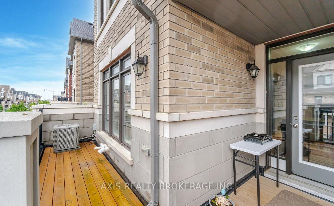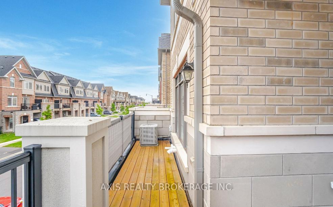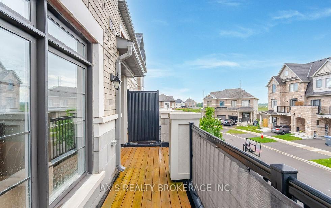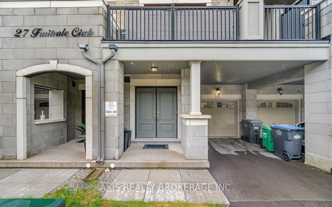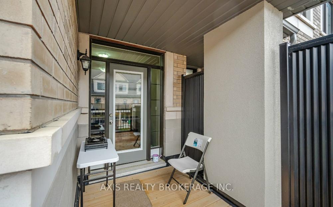$699,000
Available - For Sale
Listing ID: W12069583
25 Fruitvale Circ , Brampton, L7A 5B8, Peel
| Great Opportunity To Own 3 Bed 3 Bath Freehold Townhome In The High Demand Area Of Brampton. Bright Open Concept Floor Plan To Entertain Any Of Your Daily Routines. No Carpet In The House, Stainless Steel Kitchen Appliances Along With Quartz Counter, Master Bed With Double Closet, Pot Lights In The Kitchen & Family Room. Close To Schools, Grocery Stores, Ravines, Public Transit, Parks And Much More. |
| Price | $699,000 |
| Taxes: | $4560.00 |
| Occupancy: | Owner |
| Address: | 25 Fruitvale Circ , Brampton, L7A 5B8, Peel |
| Directions/Cross Streets: | Mayfield & Chinguacousy |
| Rooms: | 7 |
| Bedrooms: | 3 |
| Bedrooms +: | 0 |
| Family Room: | T |
| Basement: | Unfinished |
| Level/Floor | Room | Length(ft) | Width(ft) | Descriptions | |
| Room 1 | Main | Other | Laminate, Access To Garage, Brick Fireplace | ||
| Room 2 | Second | Kitchen | Quartz Counter, Pot Lights, Porcelain Floor | ||
| Room 3 | Second | Dining Ro | Laminate | ||
| Room 4 | Second | Family Ro | Laminate, W/O To Balcony, Combined w/Family | ||
| Room 5 | Third | Primary B | Laminate, 3 Pc Ensuite, His and Hers Closets | ||
| Room 6 | Third | Bedroom 2 | Laminate, Closet, Window | ||
| Room 7 | Third | Bedroom 3 | Laminate, Closet, Window |
| Washroom Type | No. of Pieces | Level |
| Washroom Type 1 | 3 | Third |
| Washroom Type 2 | 3 | Third |
| Washroom Type 3 | 2 | Second |
| Washroom Type 4 | 0 | |
| Washroom Type 5 | 0 | |
| Washroom Type 6 | 3 | Third |
| Washroom Type 7 | 3 | Third |
| Washroom Type 8 | 2 | Second |
| Washroom Type 9 | 0 | |
| Washroom Type 10 | 0 | |
| Washroom Type 11 | 3 | Third |
| Washroom Type 12 | 3 | Third |
| Washroom Type 13 | 2 | Second |
| Washroom Type 14 | 0 | |
| Washroom Type 15 | 0 | |
| Washroom Type 16 | 3 | Third |
| Washroom Type 17 | 3 | Third |
| Washroom Type 18 | 2 | Second |
| Washroom Type 19 | 0 | |
| Washroom Type 20 | 0 |
| Total Area: | 0.00 |
| Approximatly Age: | 0-5 |
| Property Type: | Att/Row/Townhouse |
| Style: | 3-Storey |
| Exterior: | Brick |
| Garage Type: | Attached |
| (Parking/)Drive: | Available |
| Drive Parking Spaces: | 2 |
| Park #1 | |
| Parking Type: | Available |
| Park #2 | |
| Parking Type: | Available |
| Pool: | None |
| Approximatly Age: | 0-5 |
| Approximatly Square Footage: | 1100-1500 |
| Property Features: | Park, Ravine |
| CAC Included: | N |
| Water Included: | N |
| Cabel TV Included: | N |
| Common Elements Included: | N |
| Heat Included: | N |
| Parking Included: | N |
| Condo Tax Included: | N |
| Building Insurance Included: | N |
| Fireplace/Stove: | N |
| Heat Type: | Forced Air |
| Central Air Conditioning: | Central Air |
| Central Vac: | N |
| Laundry Level: | Syste |
| Ensuite Laundry: | F |
| Sewers: | Sewer |
$
%
Years
This calculator is for demonstration purposes only. Always consult a professional
financial advisor before making personal financial decisions.
| Although the information displayed is believed to be accurate, no warranties or representations are made of any kind. |
| AXIS REALTY BROKERAGE INC. |
|
|

VIP CONDOS
Broker Of Record
Dir:
647-885-7653
Bus:
647-972-5484
Fax:
905-798-1844
| Book Showing | Email a Friend |
Jump To:
At a Glance:
| Type: | Freehold - Att/Row/Townhouse |
| Area: | Peel |
| Municipality: | Brampton |
| Neighbourhood: | Northwest Brampton |
| Style: | 3-Storey |
| Approximate Age: | 0-5 |
| Tax: | $4,560 |
| Beds: | 3 |
| Baths: | 3 |
| Fireplace: | N |
| Pool: | None |
Locatin Map:
Payment Calculator:
