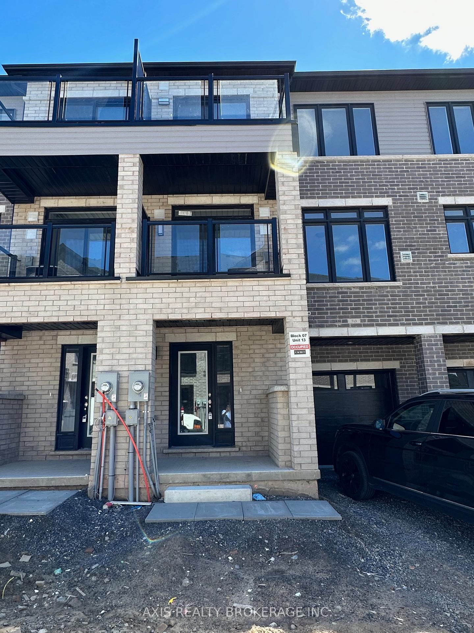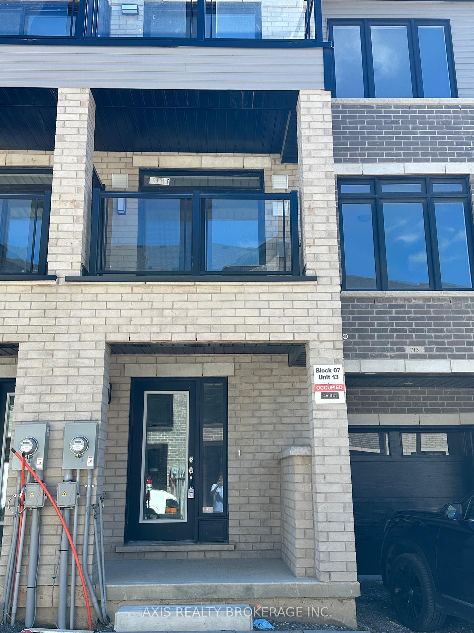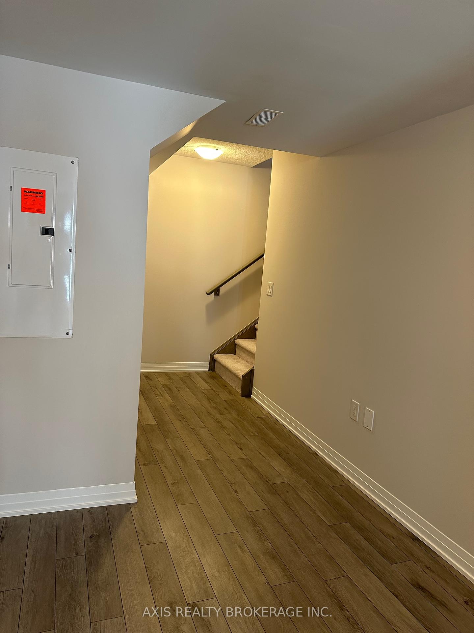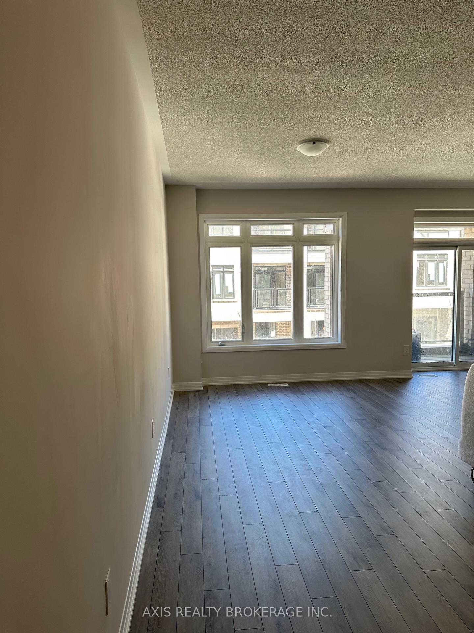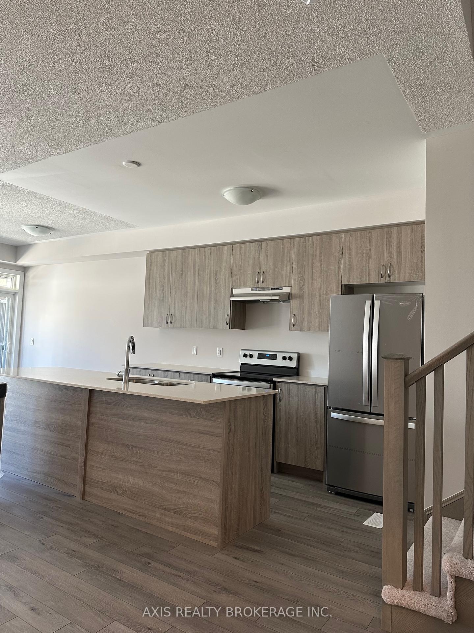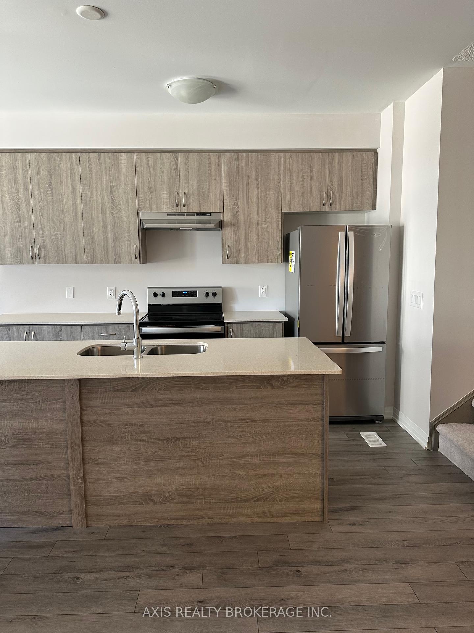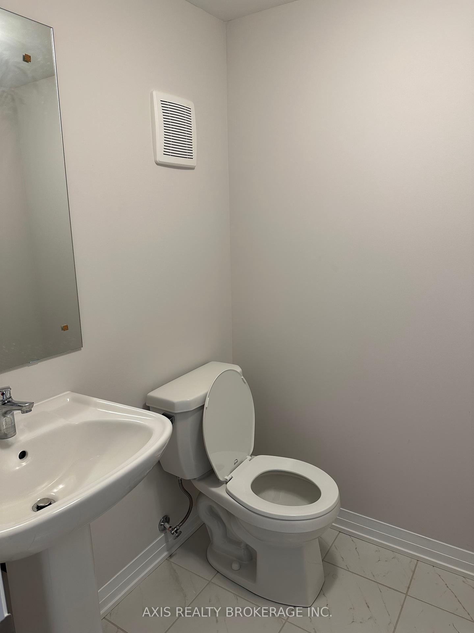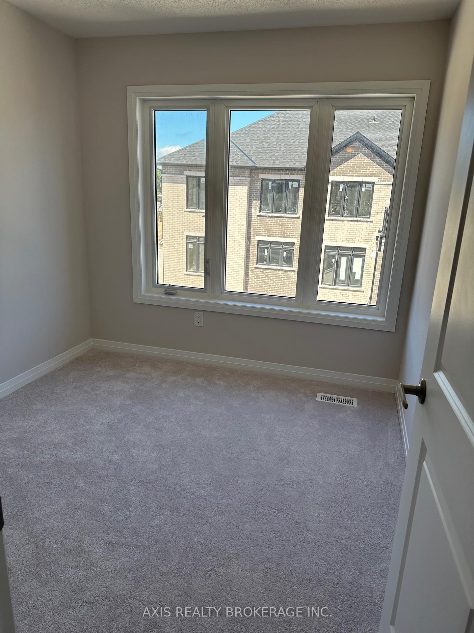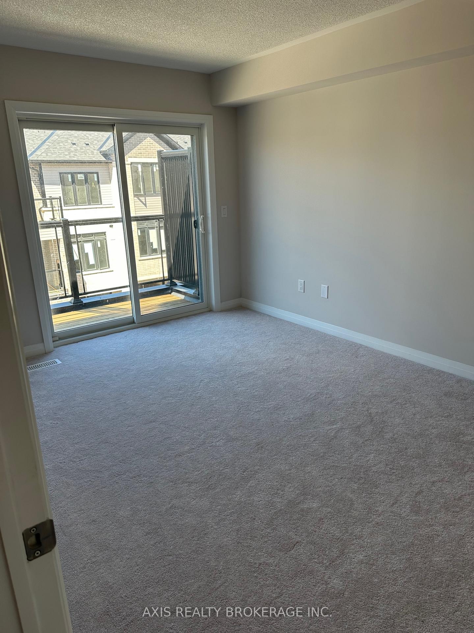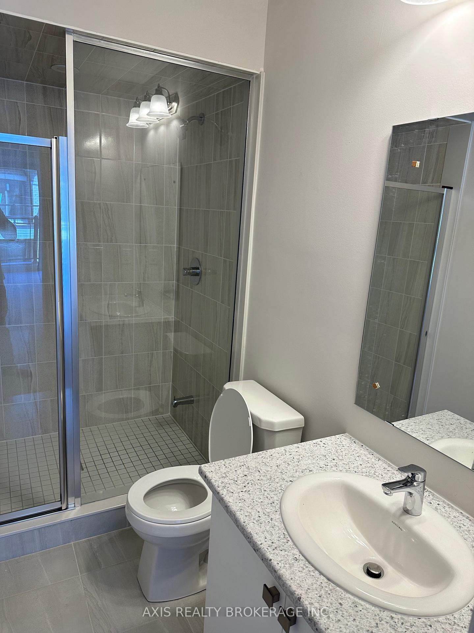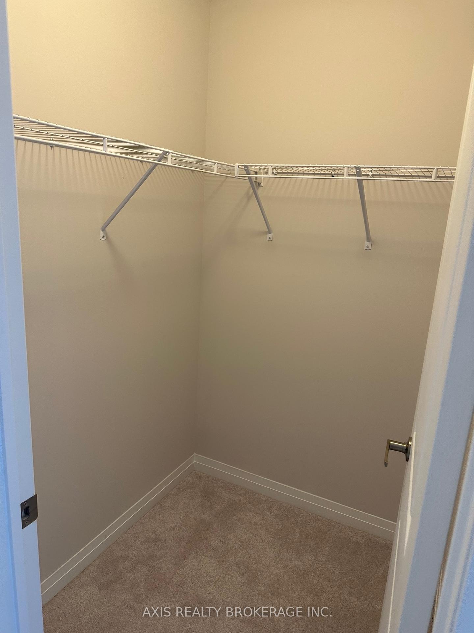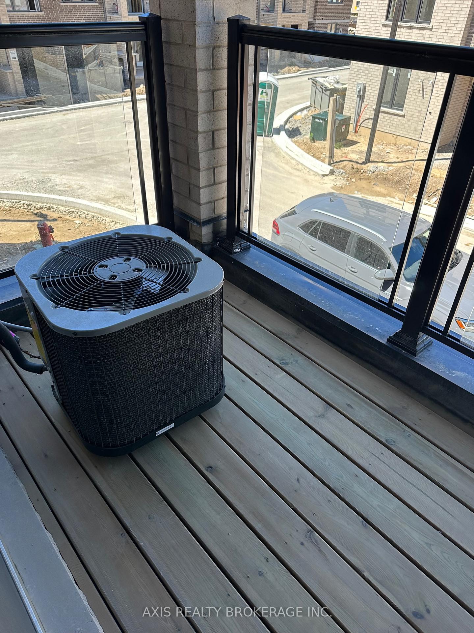$2,200
Available - For Rent
Listing ID: X12083761
585 Colborne Stre , Brantford, N3S 3M7, Brantford
| Welcome to 585 Colborne St. E. in Brantford with 2 bedrooms and 2.5 washroom & modern layout. Open concept kitchen with stainless steel appliances. 2 walk out balconies. Master bedroom with ensuite and large closet. Laundry on upper level. Close to schools, groceries stores, Highway 403, Laurier University, Conestoga College, Mohawk Park, restaurants and etc.. |
| Price | $2,200 |
| Taxes: | $0.00 |
| Payment Frequency: | Monthly |
| Payment Method: | Cheque |
| Rental Application Required: | T |
| Deposit Required: | True |
| Credit Check: | T |
| Employment Letter | T |
| References Required: | T |
| Occupancy: | Tenant |
| Address: | 585 Colborne Stre , Brantford, N3S 3M7, Brantford |
| Directions/Cross Streets: | Colborne St E & Iroquois St |
| Rooms: | 6 |
| Bedrooms: | 2 |
| Bedrooms +: | 0 |
| Family Room: | F |
| Basement: | None |
| Furnished: | Unfu |
| Level/Floor | Room | Length(ft) | Width(ft) | Descriptions | |
| Room 1 | Second | Kitchen | 8.53 | 12.46 | |
| Room 2 | Second | Breakfast | 8.53 | 10.17 | |
| Room 3 | Second | Great Roo | 9.84 | 22.3 | |
| Room 4 | Third | Primary B | 9.84 | 14.76 | Walk-In Closet(s), 4 Pc Ensuite |
| Room 5 | Third | Bedroom 2 | 8.86 | 9.18 |
| Washroom Type | No. of Pieces | Level |
| Washroom Type 1 | 2 | Second |
| Washroom Type 2 | 4 | Third |
| Washroom Type 3 | 3 | Third |
| Washroom Type 4 | 0 | |
| Washroom Type 5 | 0 |
| Total Area: | 0.00 |
| Approximatly Age: | 0-5 |
| Property Type: | Att/Row/Townhouse |
| Style: | 3-Storey |
| Exterior: | Brick, Stone |
| Garage Type: | Attached |
| (Parking/)Drive: | Private |
| Drive Parking Spaces: | 1 |
| Park #1 | |
| Parking Type: | Private |
| Park #2 | |
| Parking Type: | Private |
| Pool: | None |
| Private Entrance: | T |
| Laundry Access: | Ensuite |
| Approximatly Age: | 0-5 |
| Approximatly Square Footage: | 1100-1500 |
| Property Features: | Hospital, Library |
| CAC Included: | Y |
| Water Included: | N |
| Cabel TV Included: | N |
| Common Elements Included: | N |
| Heat Included: | N |
| Parking Included: | Y |
| Condo Tax Included: | N |
| Building Insurance Included: | N |
| Fireplace/Stove: | N |
| Heat Type: | Forced Air |
| Central Air Conditioning: | Central Air |
| Central Vac: | N |
| Laundry Level: | Syste |
| Ensuite Laundry: | F |
| Elevator Lift: | False |
| Sewers: | Sewer |
| Utilities-Cable: | N |
| Although the information displayed is believed to be accurate, no warranties or representations are made of any kind. |
| AXIS REALTY BROKERAGE INC. |
|
|

VIP CONDOS
Broker Of Record
Dir:
647-885-7653
Bus:
647-972-5484
Fax:
905-798-1844
| Book Showing | Email a Friend |
Jump To:
At a Glance:
| Type: | Freehold - Att/Row/Townhouse |
| Area: | Brantford |
| Municipality: | Brantford |
| Neighbourhood: | Dufferin Grove |
| Style: | 3-Storey |
| Approximate Age: | 0-5 |
| Beds: | 2 |
| Baths: | 3 |
| Fireplace: | N |
| Pool: | None |
Locatin Map:
